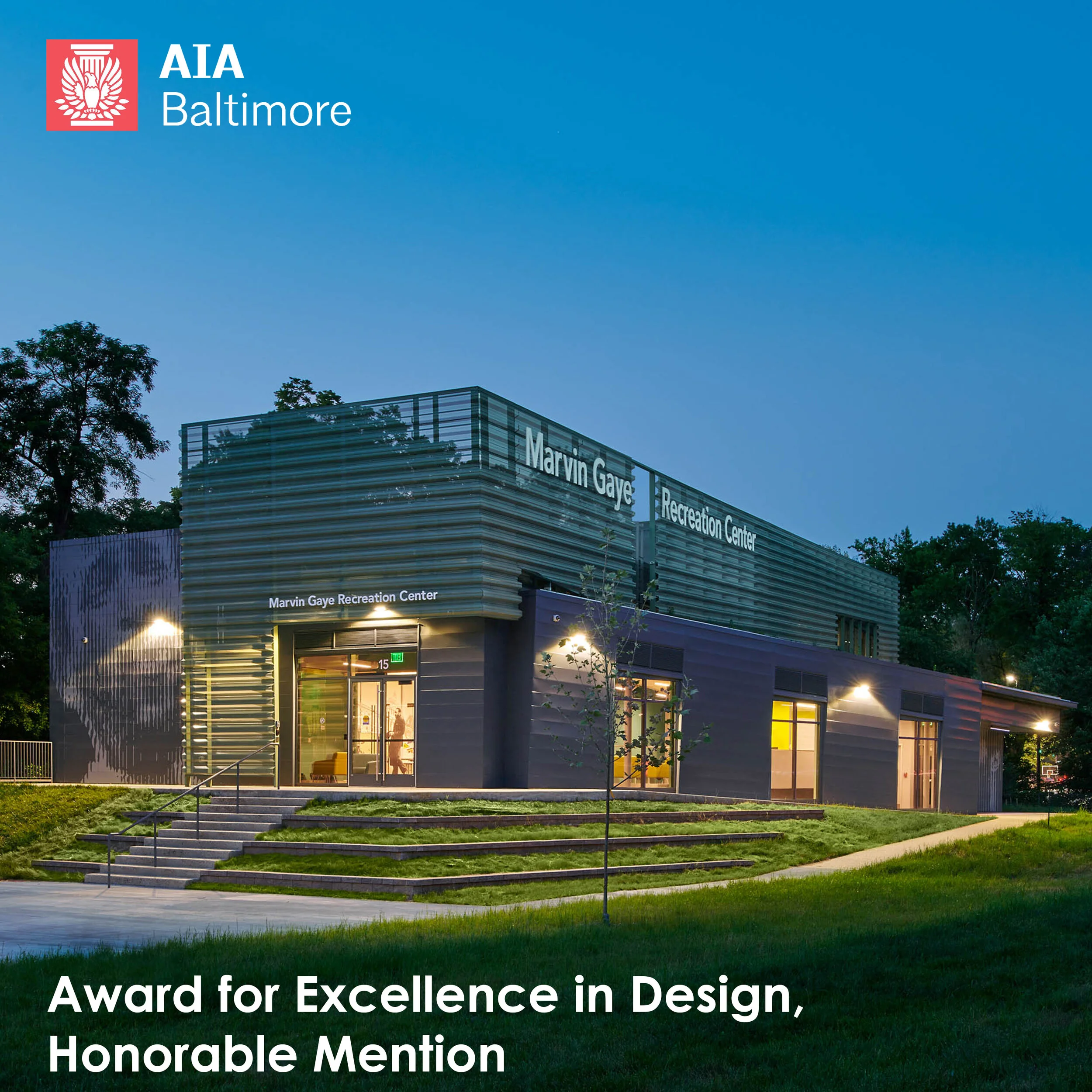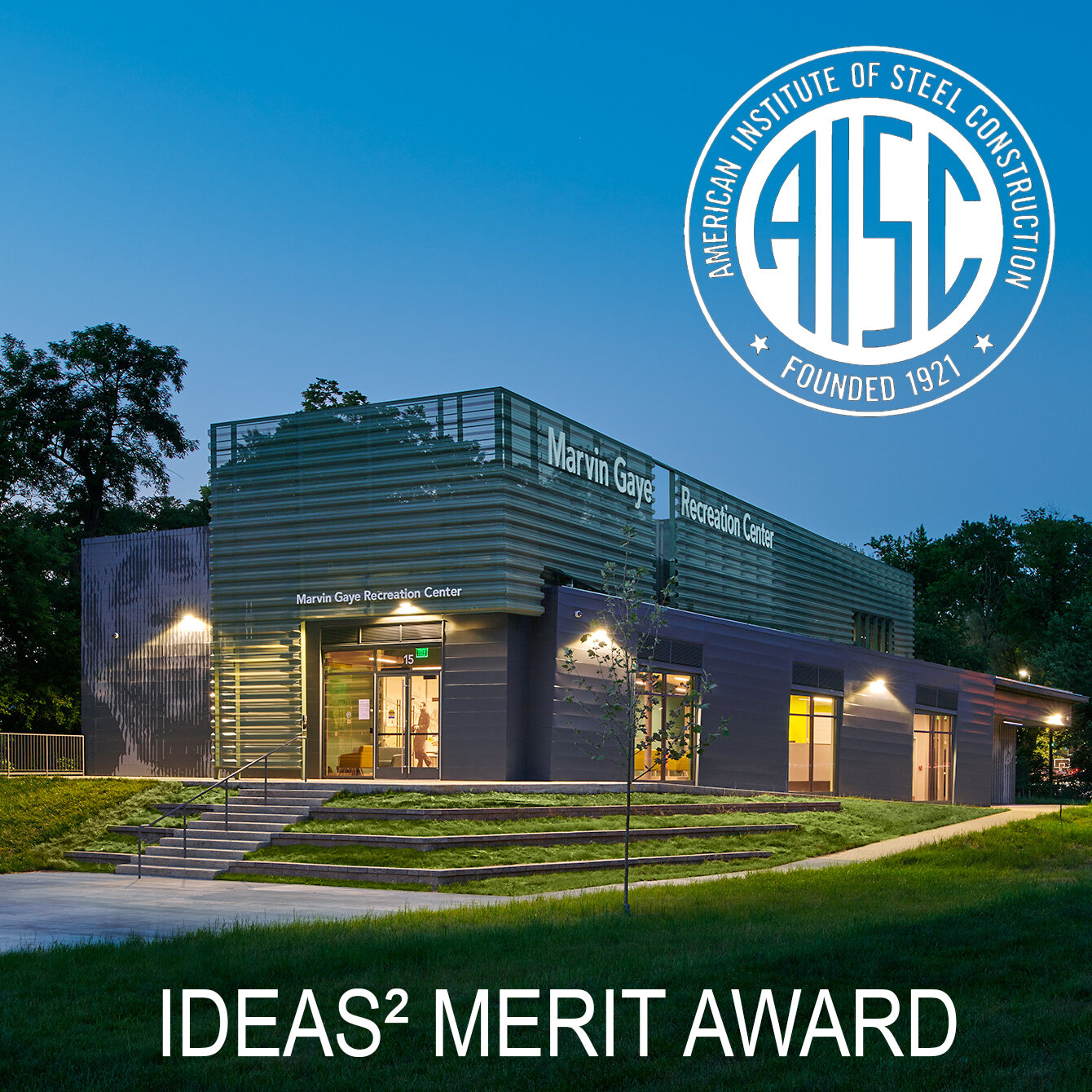Green City Blue City is a ISTUDIO x WAAC collaboration. ISTUDIO architects and designers met with Virginia Tech’s WAAC (Washington-Alexandria Architect Center) students weekly to create a design for making the National Mall more resilient. Much of the national core of DC was once water; there was a bay and canals that were all filled in to build our nation’s capital. With the sea level rising and the 100-year-flood looking more like the 1-year-flood, we have to act to preserve what we all know and love as America’s Front Lawn.
Defining the Capital City
Two rivers shape Washington, DC--the Potomac and the Anacostia. One district, two states, and six counties comprise the National Capital’s urbanized region, and they all border these waterways. The monuments and memorials that define the Capital city occupy the low-lying confluence of the rivers. So too do historic cities, major utilities, transportation infrastructure, and a sizable portion of the four million people who call the area home. The region faces unprecedented challenges related to climate change, including increased flooding due to rising sea levels, storm events, and myopic urban planning. The impact to people, property, and infrastructure is almost incalculable – but where there is a problem there is also potential.
To address these impacts will take more than design and planning – especially political will, cross-sector collaboration, and coalition-building. Architects and planners bring a unique approach to tackling the complex issues: design thinking. five projects in the region represent the range of possibilities within this framework. Individually they are case studies in resilient design, biophilic principles, and sustainable planning. Together they frame a vision for the Nation’s Capital that is resilient and sustainable, equitable and inclusive.
Reframing Resilience - Five projects in the Nation’s Capital
The cities of the future will be blue-green—recognizing that water is precious and that biodiversity is essential. All waters are not the same though. The different waters of this capital city telegraph our social and cultural values and biases: the Potomac, once the division of Union and Confederate states; the Anacostia, mistreated and marginalized in the economically disadvantaged east side of DC; the Tidal Basin, an engineering effort to fight the river’s nature, ringed by commemorative icons; the deceptive serenity of the Reflecting Pool, requiring constant energy and maintenance.
We need to reframe our relationship to the cycles of nature. Water connects these 5 projects, as they reshape the complex ecosystems at the rivers’ edges, 2 unbuilt proposals bracket the city on its west and east sides. Third Century Mall Vision Plan (unbuilt) asks what a civic landscape could be if our respect for the environment were given equal status as our national values and achievements on the National Mall… Kingman Island Environmental Education Center (unbuilt) asks what a civic landscape could be if local values and aspirations for a healthier city, public, and environment are the priorities, on the Anacostia anchoring the east end of the symbolic axis…
Reframing our relationship with each other, and with the elements of air, earth, sun, and water are three built works: Marvin Gaye Recreation Center + Trail—Named for its neighborhood native son, this building breathes… Powell Elementary School—An expansion and renovation, this build teaches… Tubman Elementary School—With extensive community input on the redesign of its courtyard, this building nourishes…
Drawing on historical maps, data visualization, diagrams, photographs, and renderings, this exhibit will show that these five projects together illustrate the technical, social, and cultural aspects of resilience, defined as the ability to rebound from shocks and stresses. Put more simply, these projects demonstrate the power of design to perform, nurture, and inspire.
This project is on display until November 2021 at ECC Venice Biennale - Time Space Existence
Partners: DGS (Department of General Services)
Sponsors: ATAS International, Inc., KI Furniture, SGH (Simpson Gumpertz & Heger)




















































